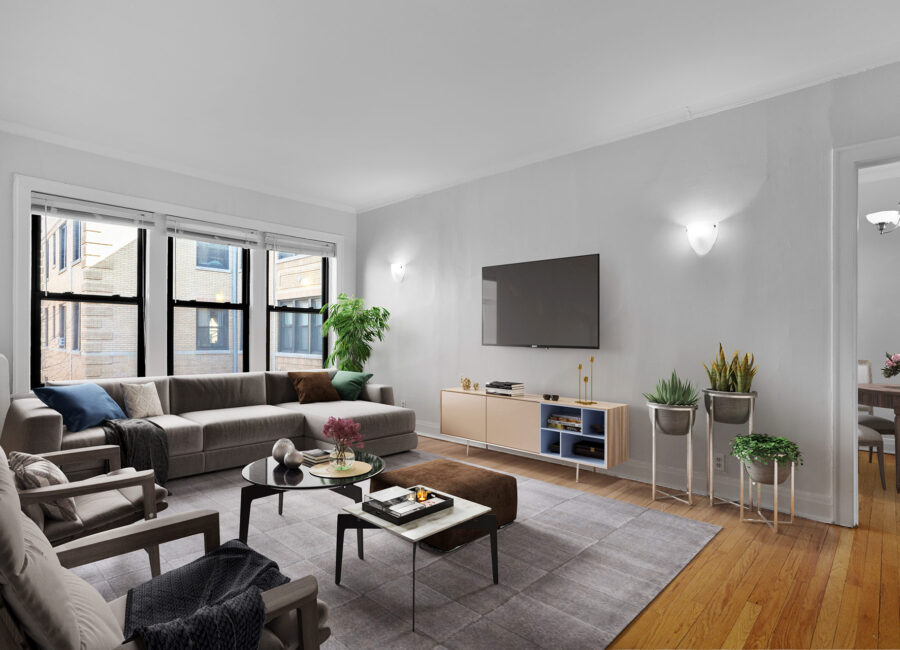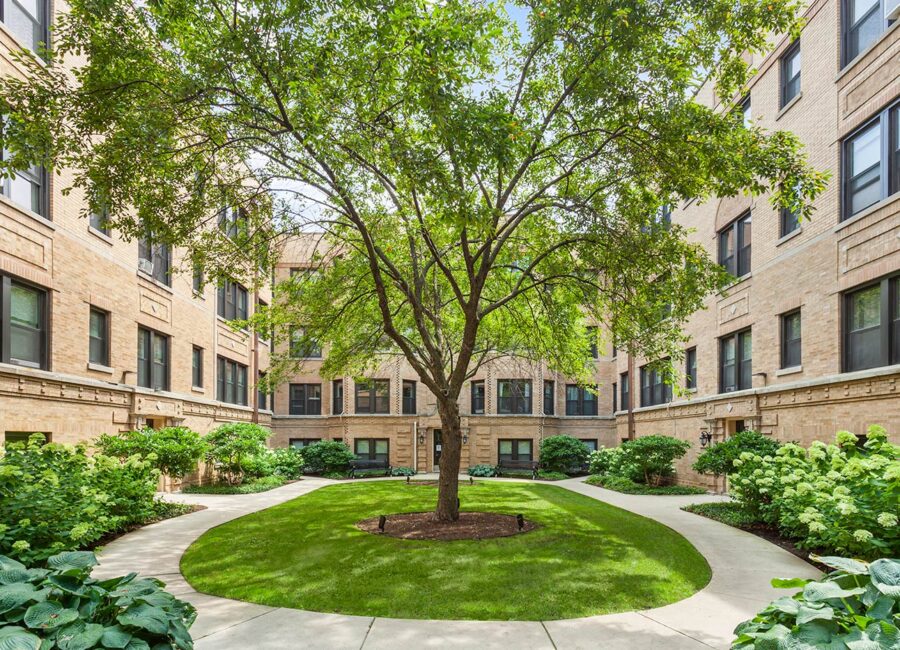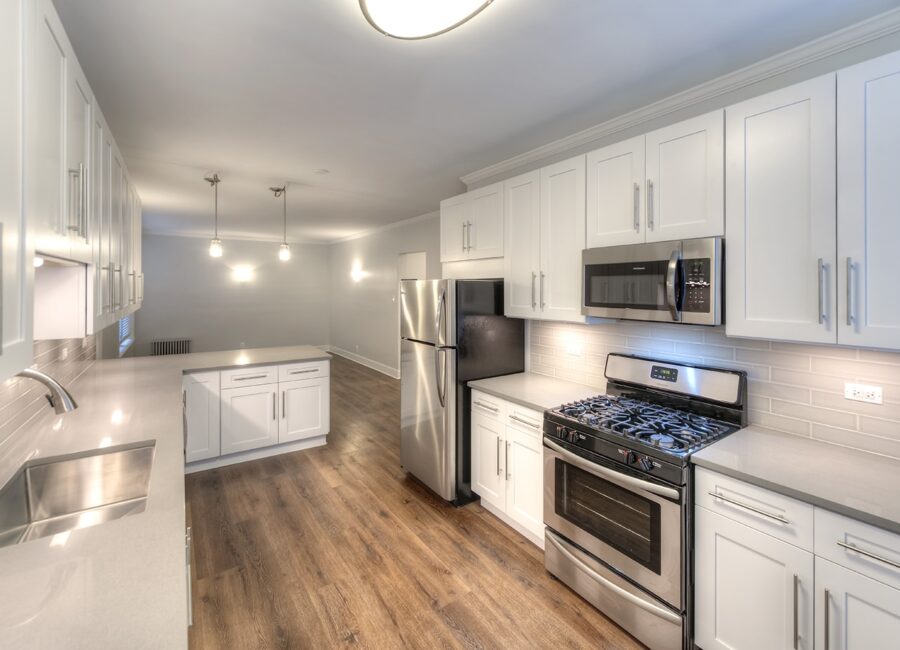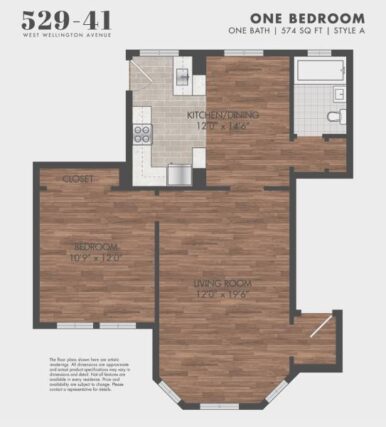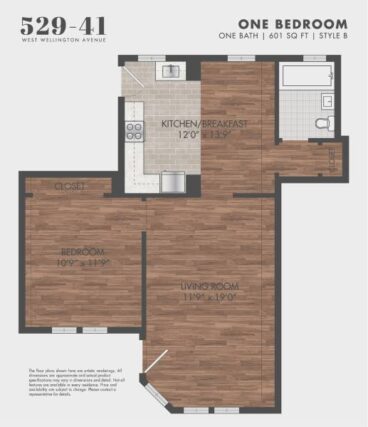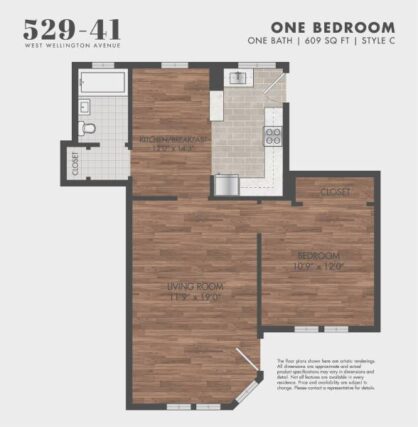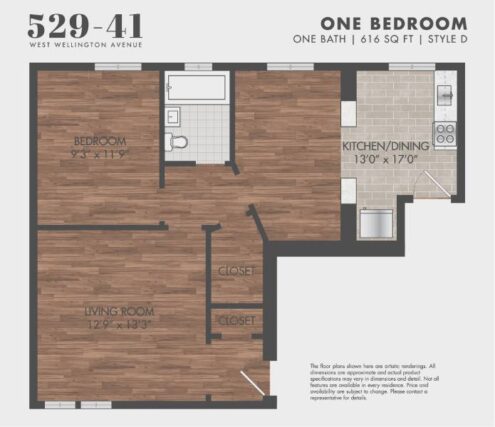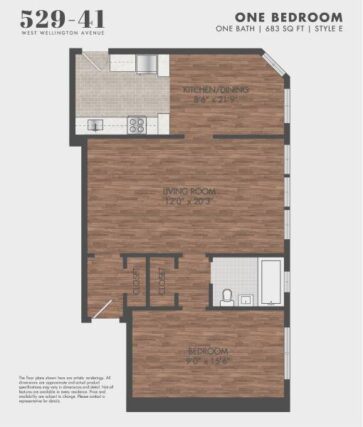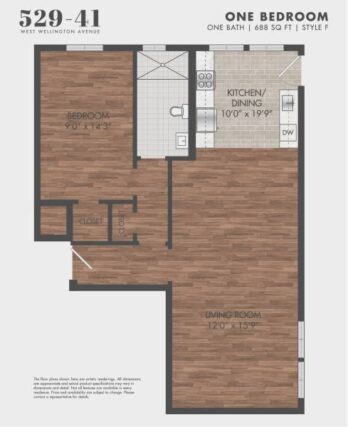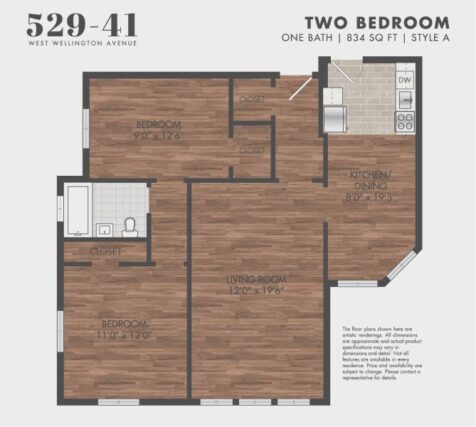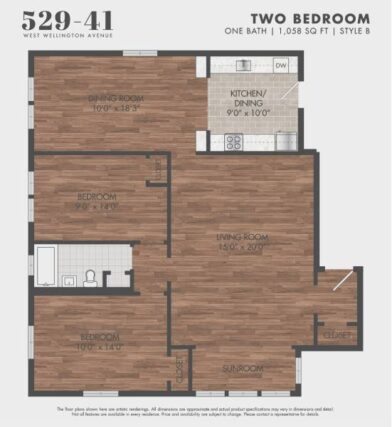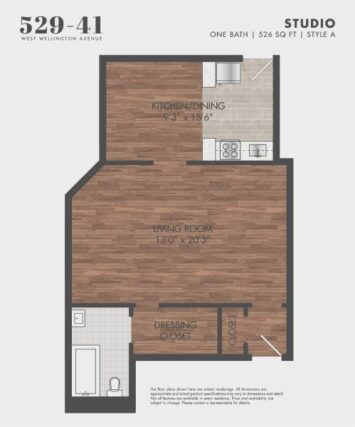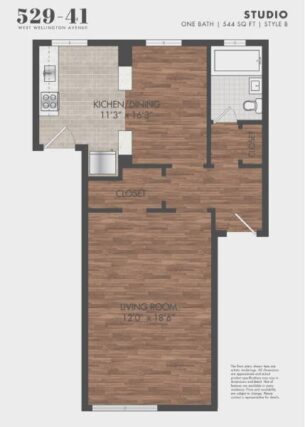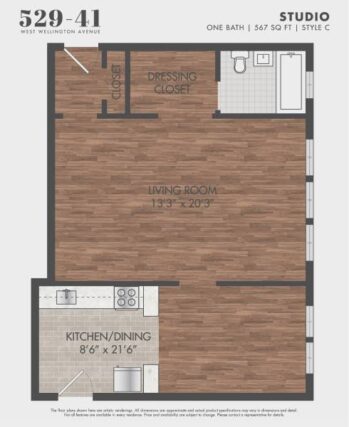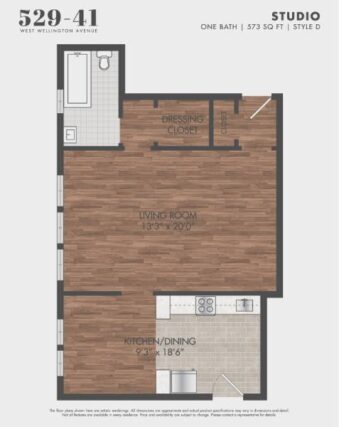Classic Lakeview Living
The only walkup building in our collection, 529-41 West Wellington offers vintage and renovated apartment homes.
View Floor PlansFloor Plans & Availability
- View All
- Studio
- 1 Bedroom
- 2 Bedroom
Building Amenities · Apartment Features
- 24-hour on-site maintenance
- Bicycle storage rooms
- Professionally landscaped courtyard
- Community laundry ($1.25/load)
- Cable / Internet Ready
- Pet friendly; dogs ok ( 1 dog only, 40lb max with certain breed restrictions)
- Gym membership at 2950 N Sheridan available to residents.
- Spacious studios feature full size kitchens and separate dining rooms
- 1 and 2 bedroom apartments
- Dishwashers available in all 2 bedroom apartments
- Beautiful hardwood floors
- Heat and cooking is included
Gallery
Located in the heart of Chicago’s Lakeview neighborhood, 529-41 West Wellington Avenue provides residents with a host of shopping, dining, recreation and entertainment options.
Request a tour of 529-41 West Wellington Avenue
Our leasing team is here to help you find your new home. Contact us today to schedule an in-person or virtual tour.
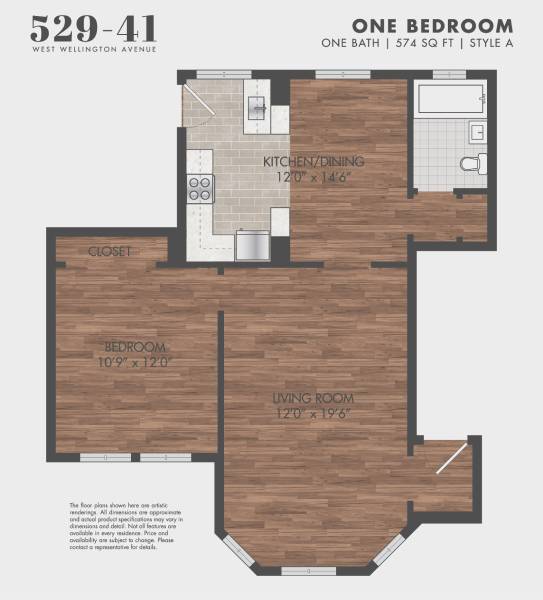
1 Bedroom · 1 Bath
529-41 West Wellington Avenue
Style: A1574 SQ FT
Call for Pricing Schedule a Tour
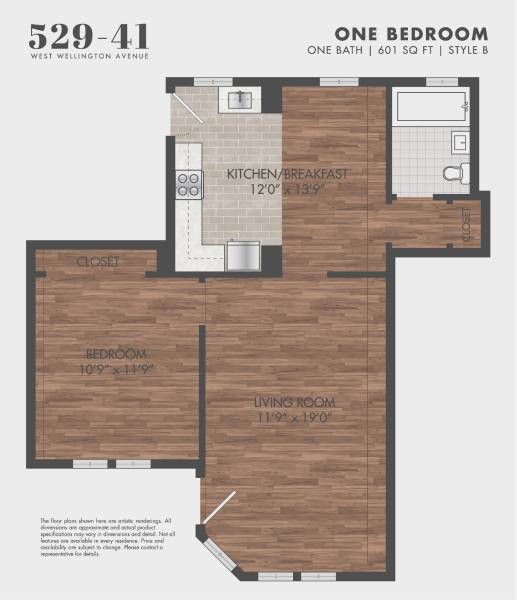
1 Bedroom · 1 Bath
529-41 West Wellington Avenue
Style: A2601 SQ FT
Call for Pricing Schedule a Tour
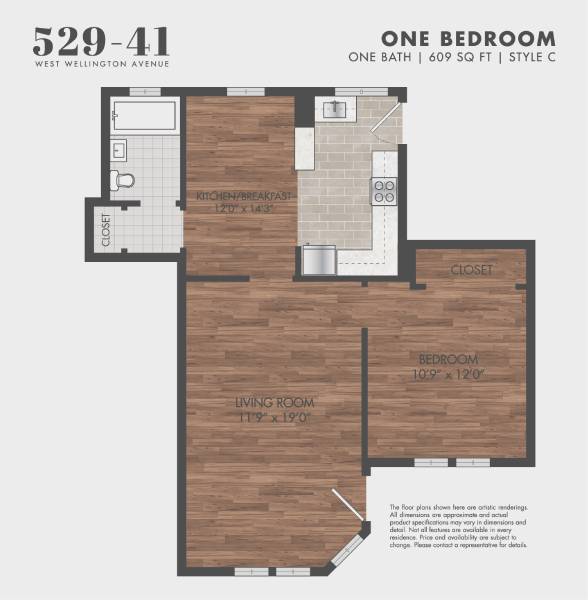
1 Bedroom · 1 Bath
529-41 West Wellington Avenue
Style: A3609 SQ FT
Call for Pricing Schedule a Tour
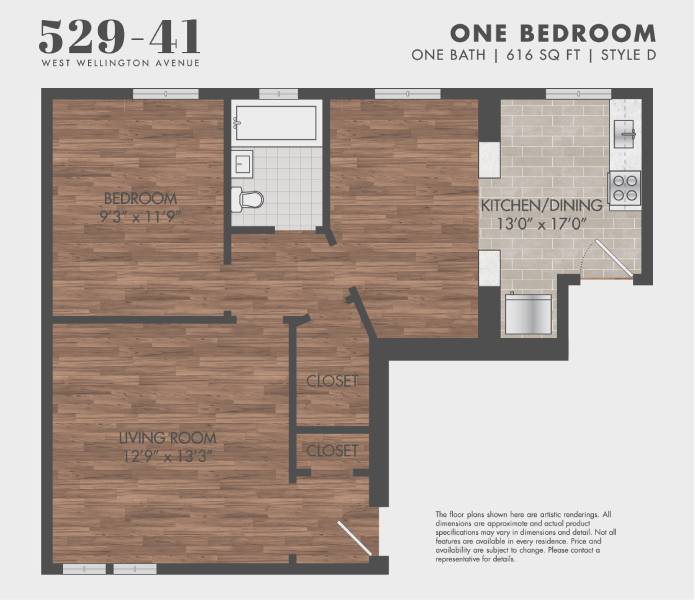
1 Bedroom · 1 Bath
529-41 West Wellington Avenue
Style: A4616 SQ FT
Call for Pricing Schedule a Tour
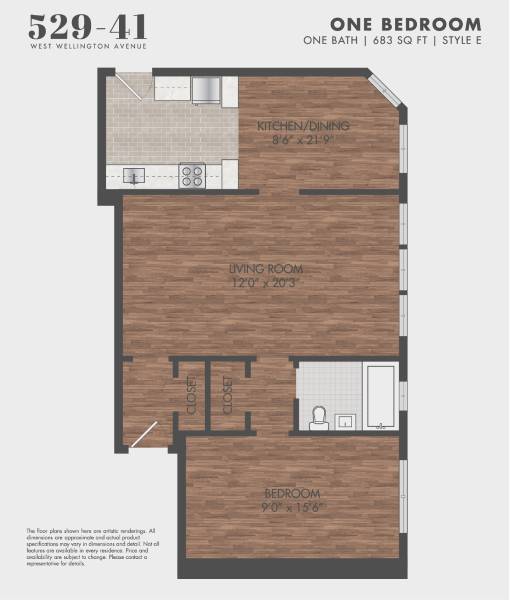
1 Bedroom · 1 Bath
529-41 West Wellington Avenue
Style: A5683 SQ FT
Call for Pricing Schedule a Tour
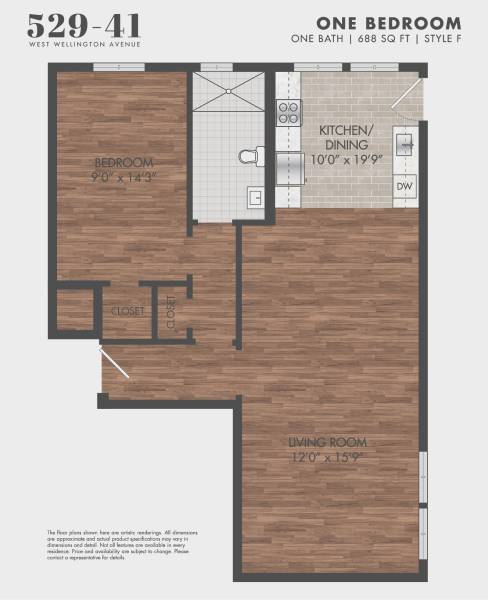
1 Bedroom · 1 Bath
529-41 West Wellington Avenue
Style: A6688 SQ FT
Call for Pricing Schedule a Tour
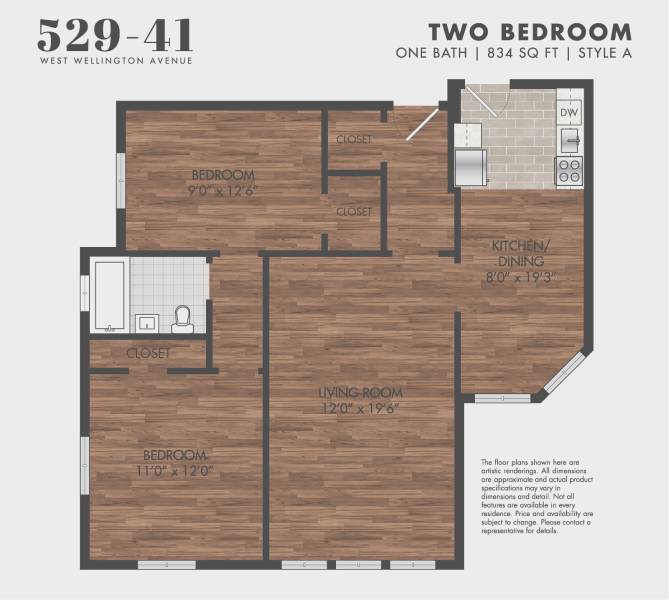
2 Bedroom · 1 Bath
529-41 West Wellington Avenue
Style: B1834 SQ FT
Call for Pricing Schedule a Tour
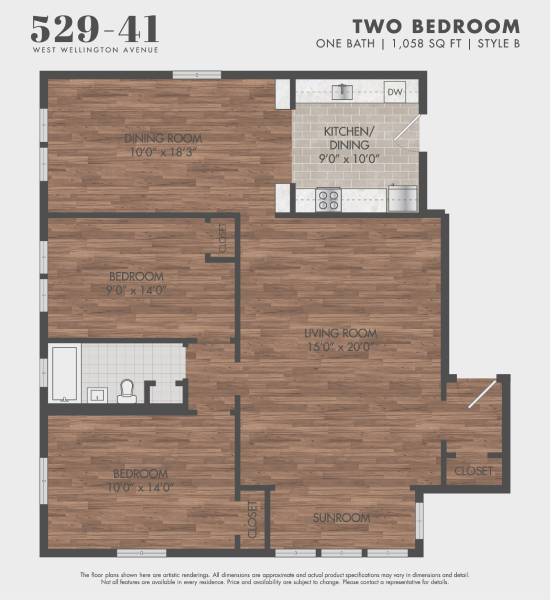
2 Bedroom · 1 Bath
529-41 West Wellington Avenue
Style: B21,058 SQ FT
Call for Pricing Schedule a Tour
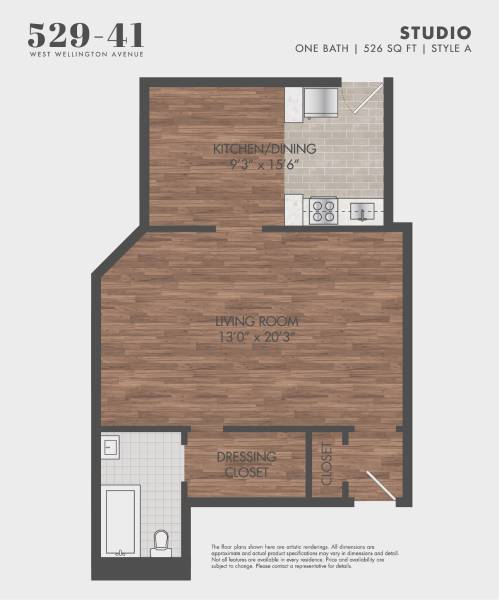
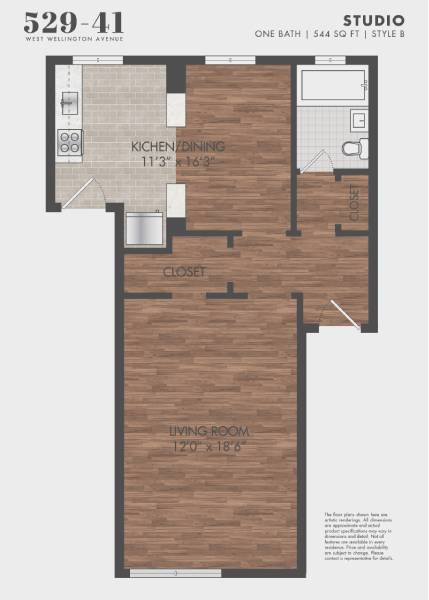
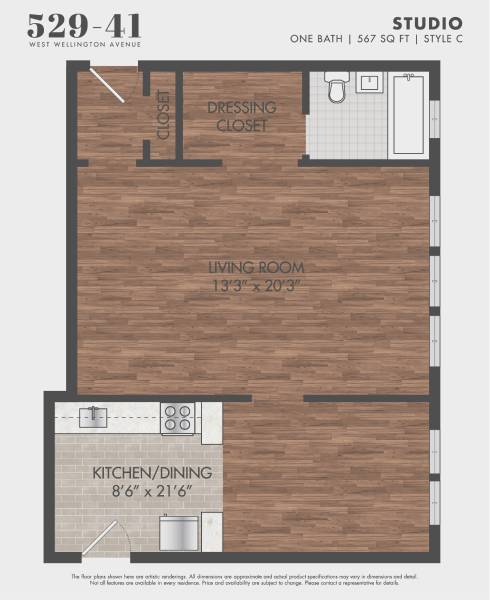

Studio · 1 Bath
529-41 West Wellington Avenue
Style: S4573 SQ FT
Call for Pricing
Available Units
Schedule a Tour
