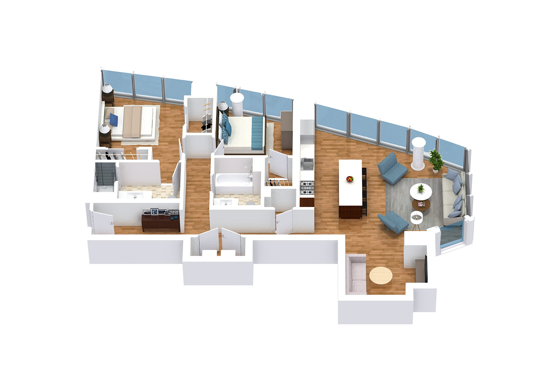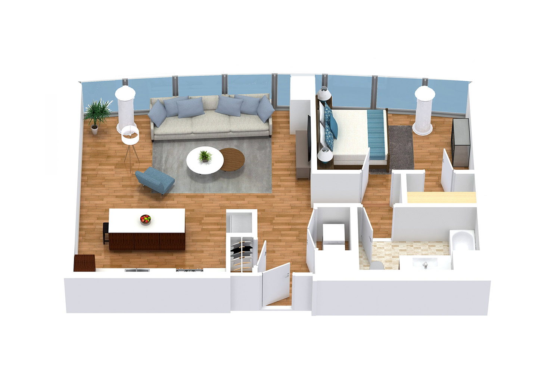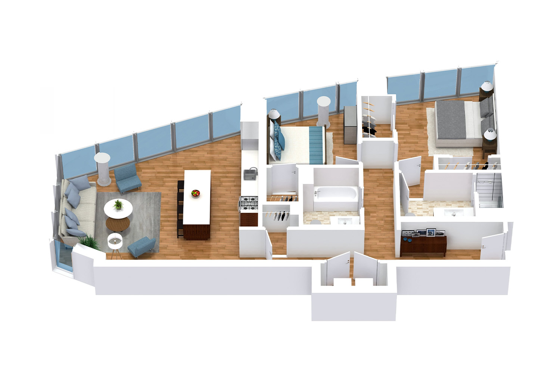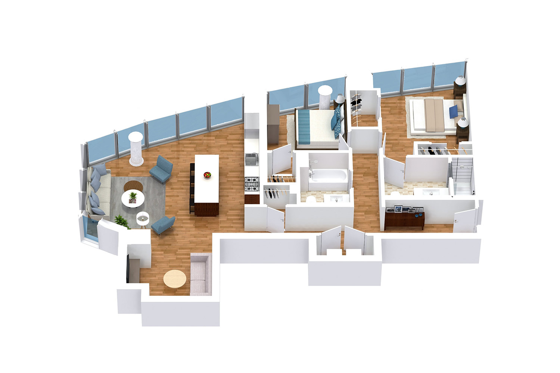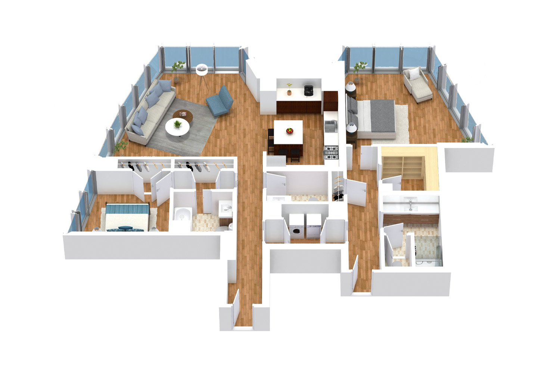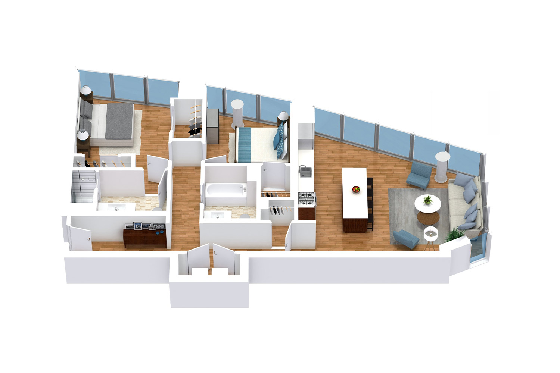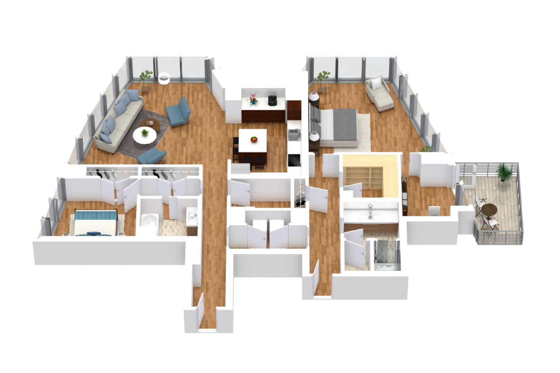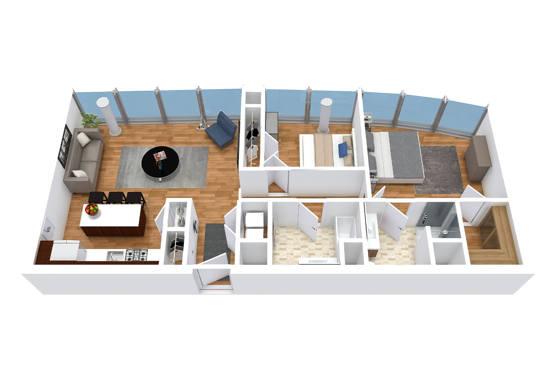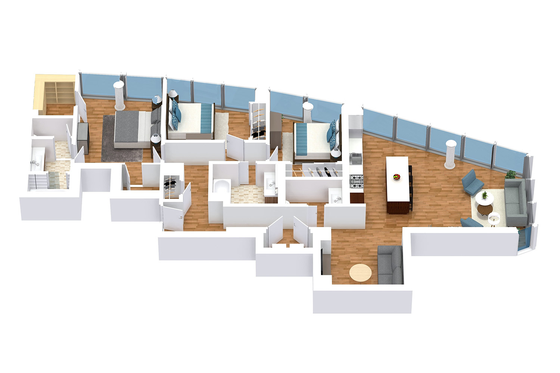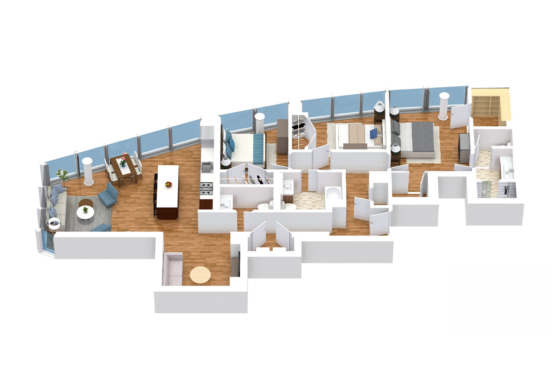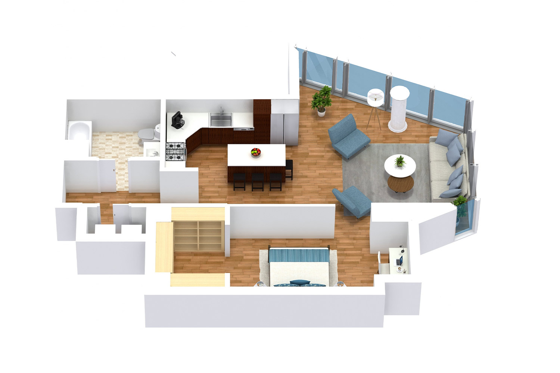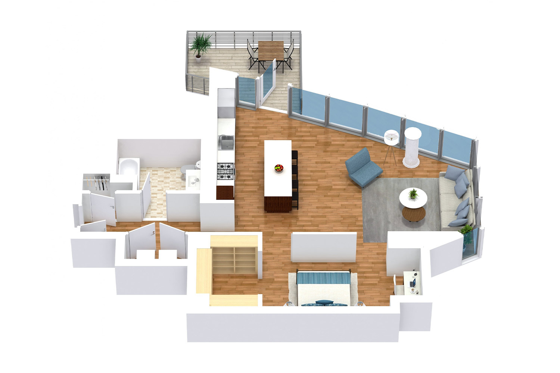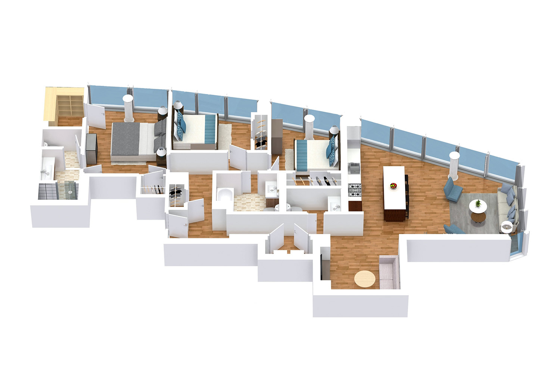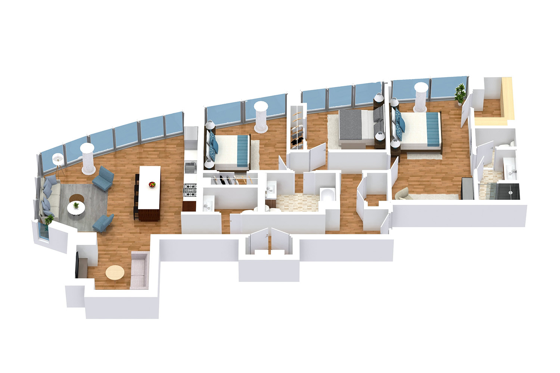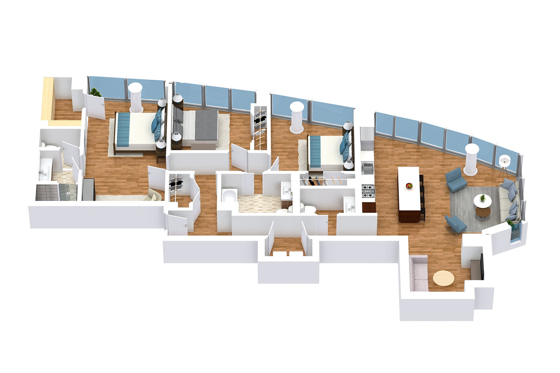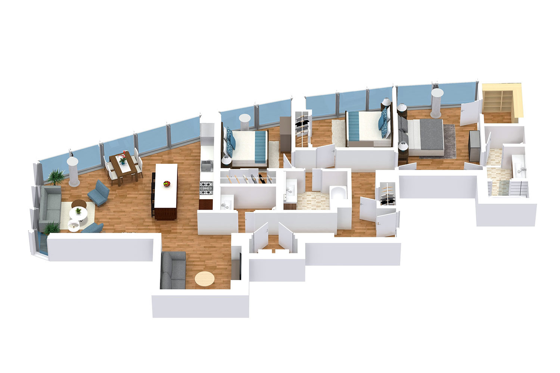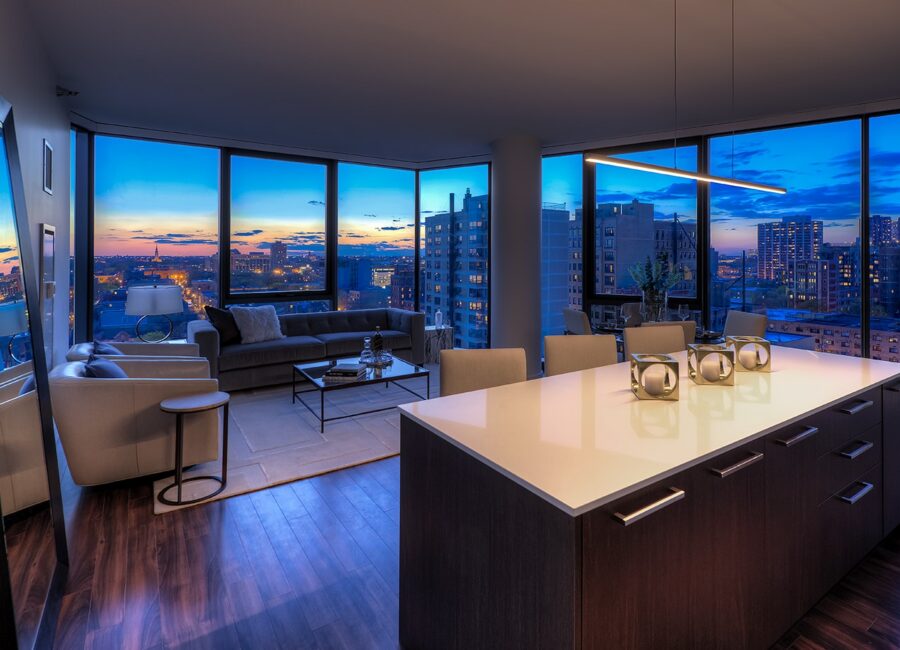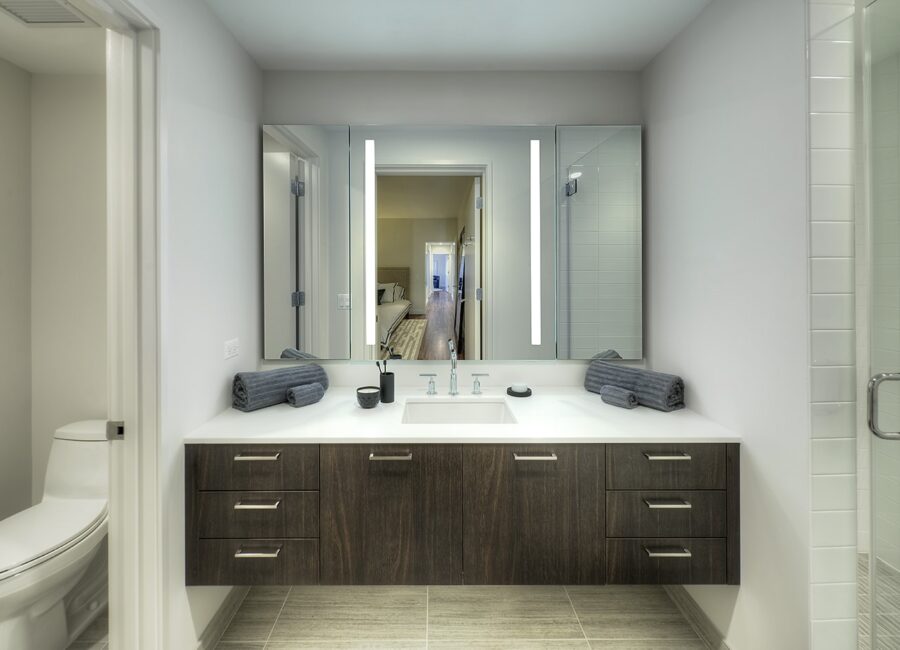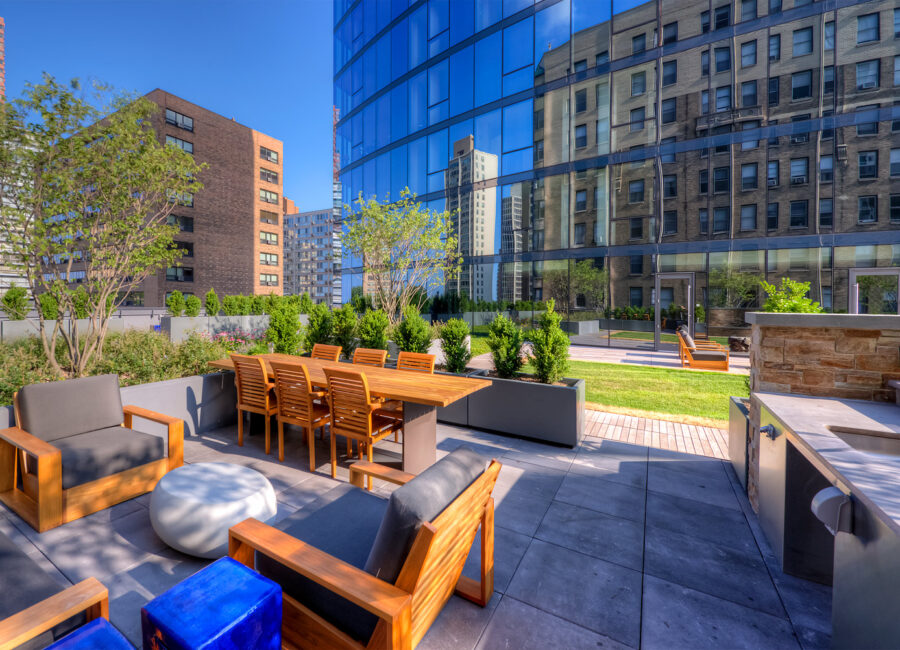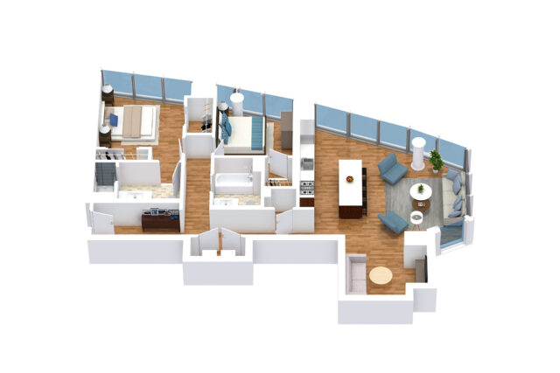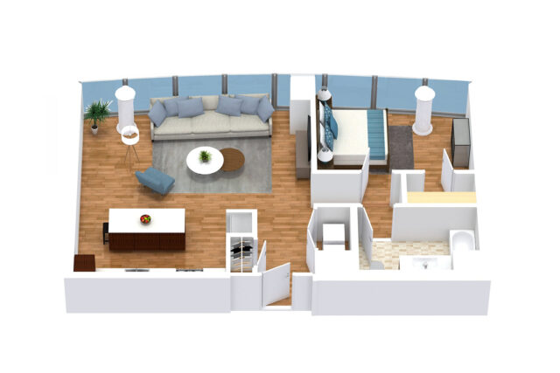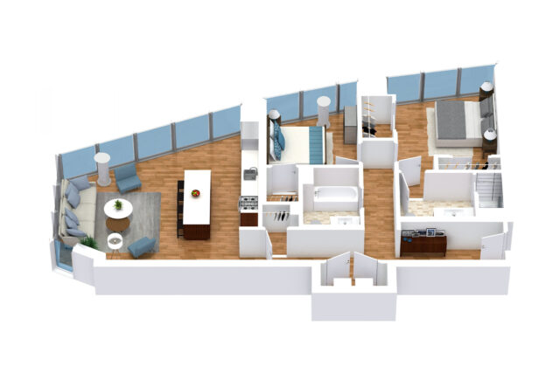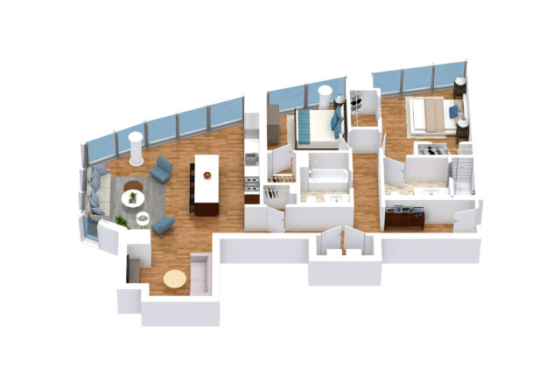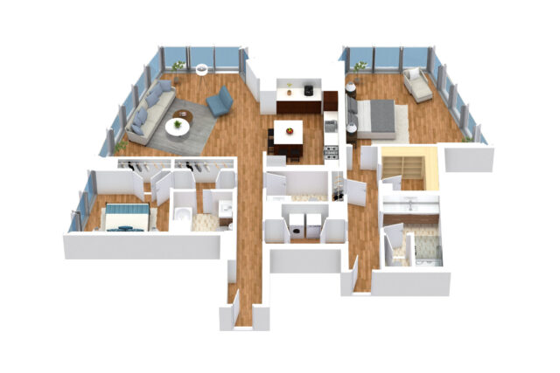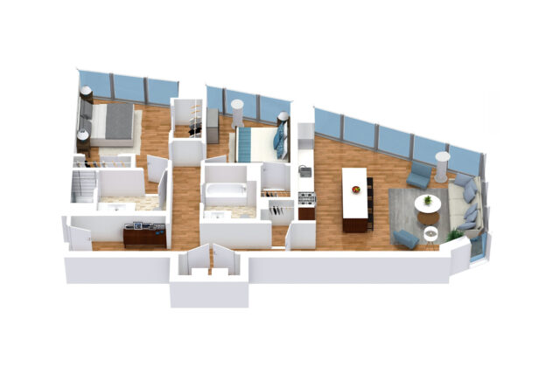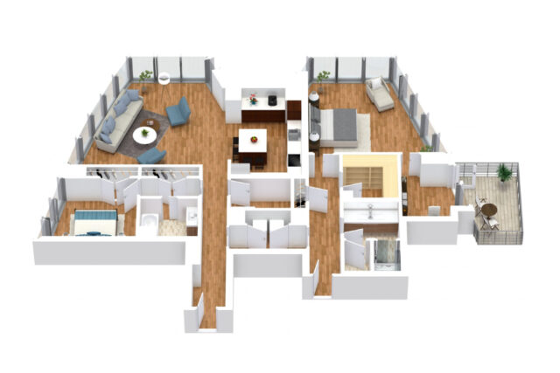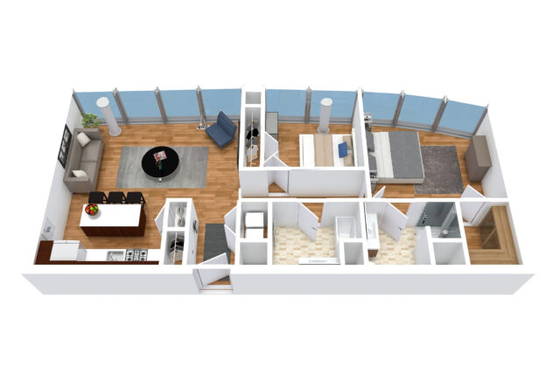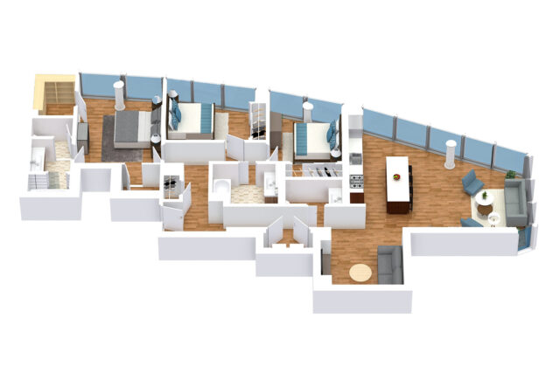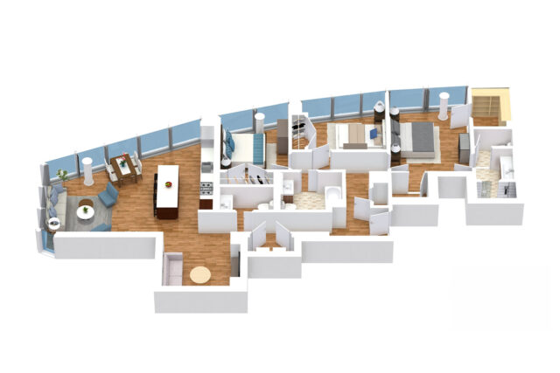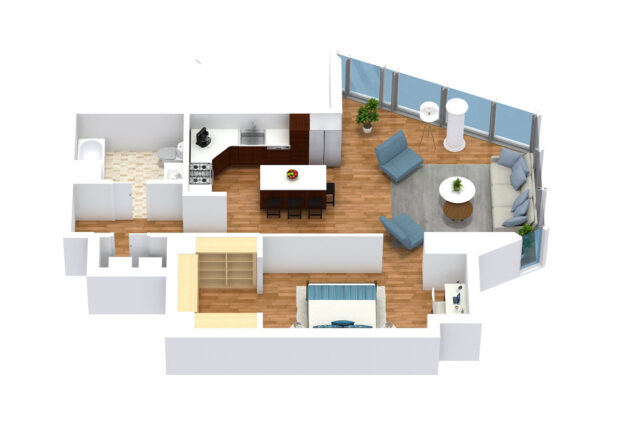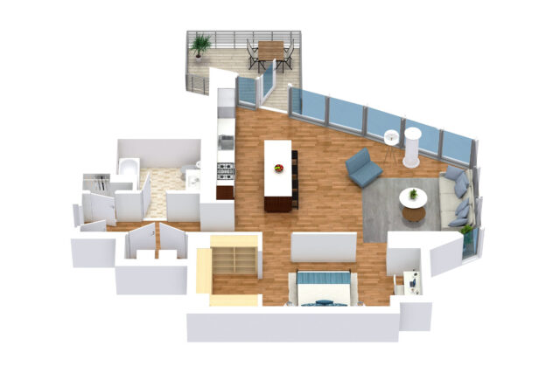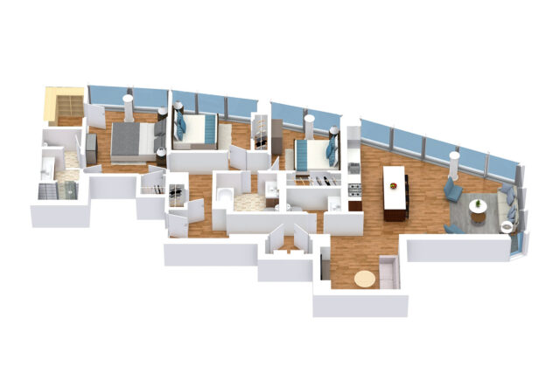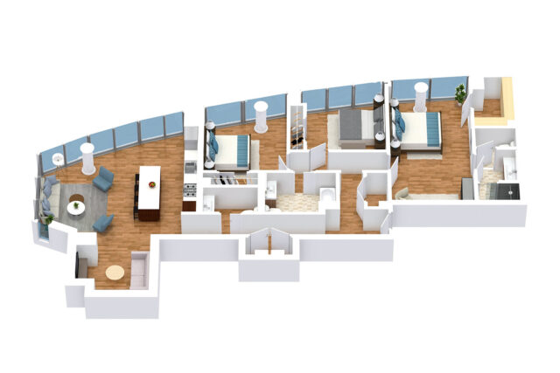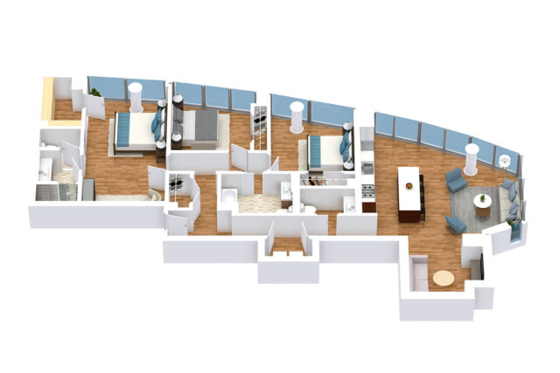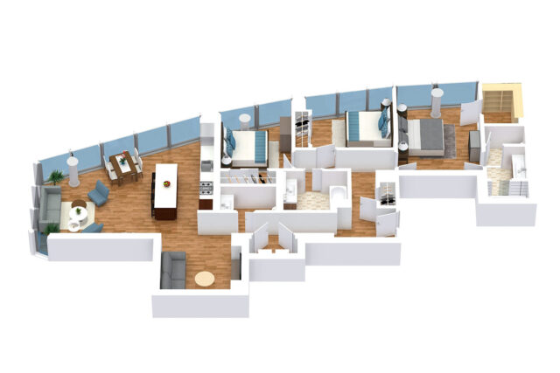Intimate Lakeview Luxury Living
2950 North Sheridan combines high end, condo-esque interiors with smart, attractive amenities and the perfect location to provide you with an unmatched apartment living experience. Designed by Booth Hansen with interior finishes by Gary Lee Partners, this 20 story high rise features only 82 residences. The result is an intimate, exclusive environment you will quickly call home.
View Floor PlansFloor Plans & Availability
- View All
- Convertible
- 1 Bedroom
- 2 Bedroom
- 3 Bedroom
Building Amenities · Apartment Features
- Onsite 24 hour concierge
- Private, temperature controlled parking attached
- Green living with LEED Silver certification
- 20th floor resident lounge and terrace with expansive views
- Urban Garden with outdoor kitchens and fire patio on the 6th floor
- Professionally equipped fitness center with shower facilities
- Fully equipped car wash bay
- Electronic automobile charging stations
- Pet grooming stations with electronically controlled access to pet park
- Convenient bicycle storage with tune-up station
- Kids activity room
- Individual resident storage available
- Composting program
- Cultural Reflections program
- Non-smoking building
- Spectacular views of Lake Michigan, Lincoln Park and the City
- Resident controlled year round heating and air conditioning
- Floor to ceiling windows
- Large open floor plans
- High-end interior finishes selected by Gary Lee Partners
- Designer-inspired KitchenAid stainless steel appliances
- Florense designer cabinetry in kitchens and baths
- Quartz countertops and seamless quartz islands
- In-suite master baths with Kohler fixtures and Florense recessed medicine cabinets
- LG side by side top load washer and front load dryer with ultra large capacities
- Custom-designed walk in closets or dual closets in master bedrooms
- Full technology package in place – all units prewired for cable and internet and keyless entry system
- Nests included in each home
- Pet-friendly (75 lb weight limit. Breed restrictions.)
Gallery
Steps from Belmont Harbor and the Chicago Lakefront, residents enjoy exceptional recreation options, with some of the best nightlife and dining in the city just blocks away. Shopping is a breeze as well, with boutiques, shops, and markets nearby, including the newly built Mariano’s Fresh Market at 3030 N Broadway.
Request a tour of 2950 North Sheridan Road
Our leasing team is here to help you find your new home. Contact us today to schedule an in-person or virtual tour.
